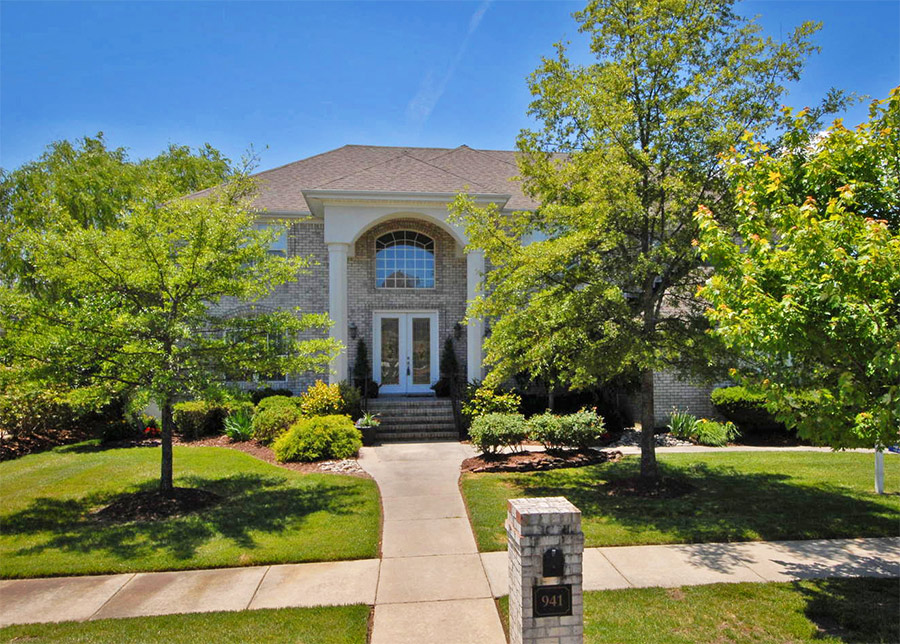
941 Artesia Way – Click here for a Virtual Tour.
This sprawling property is embraced by professional landscaping and offers function family living with custom features throughout. Spacious living areas are accented by striking hardwood floors and a gas fireplace. The sleekly designed kitchen boasts bar seating, beautiful granite counters, double ovens, a butler’s station, an island with storage and pool views.
The second floor hosts an expansive master suite with tray ceilings, pool views, french doors, jetted tub, a large closet with built-ins and a separate water closet. You will also find the laundry room, two additional bedrooms adjoined by a Jack-and-Jill style bath, and a large recreation room with a half bath and closet.
Step outside to a backyard built for entertaining! Cookout on the open deck, lounge on the spacious patio or jump off the diving board into the sparkling saltwater swimming pool. This well-maintained home is a must see!
Specifications:
- 5 Bedrooms
- 3 Full & 2 Half Baths
- 4,583 Sq. Ft.
- Built in 2004
- Security System
- Professional Landscaping
- Three Car Garage
- Swimming Pool w/Diving Board
- Sun Room
- In-Ground Sprinklers
- Gas Fireplace
- Hardwood Floors
- Tray Ceilings
- Walk-in Closets
- Recreation Room
- 2nd Floor Master Suite
- Jetted Tub
- Double Oven
- Butler’s Station
- Island w/Storage
- Granite Counters
