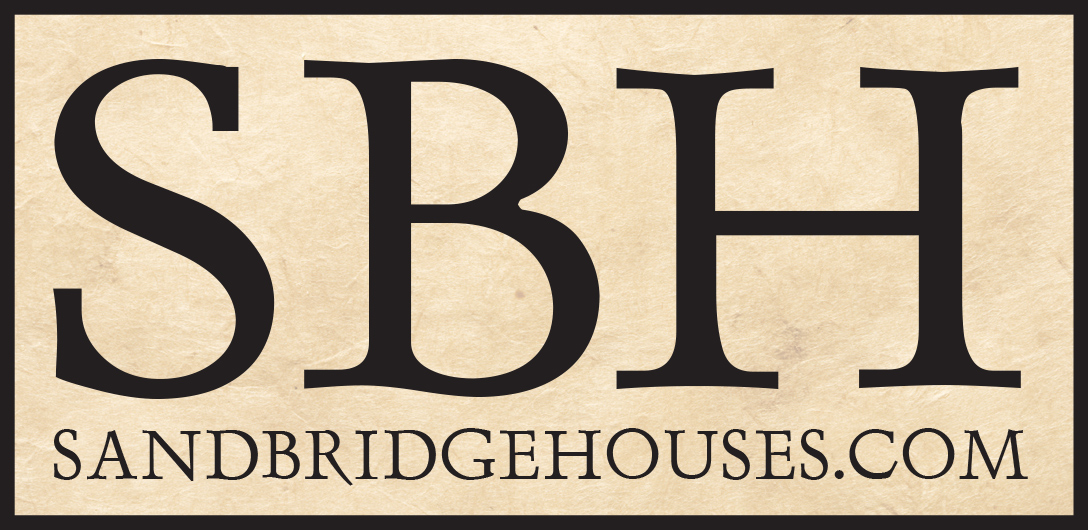
Gracious entertaining is the focus of this flawless residence perched in the midst of seaside beauty. Bay Dreamin’ is a visually stunning work of art in which no expense was spared to create an environment that balances chic style and luxurious comfort. Six impressively proportioned bedrooms including a first floor fully equipped in-law suite adorn this sprawling 5,000 foot estate.
This dramatic residence is brightened immensely by large expanses of glass opening each room to abundant natural light and nearly every room provides views of the serene natural settings of the bay. An open floor plan is accented by soaring ceilings and a sensational attention to detail appearing from the striking ceramic floors to the perfectly appointed built-ins.
A sleekly styled cook’s kitchen with gorgeous custom cabinetry, center island cook top, and top of the line stainless appliances continues into a bay front breakfast area. Retreat to the master suite sanctuary of calm elegance and privacy where you‘ll discover a spa-like master bath complete with separate room-sized closets and extraordinary finishes.
This casually elegant residence is as well-suited for entertaining as it is family functional. Access the indulgent backyard from either the first floor in-law suite, the second floor great room or kitchen to relish in the magnificently appointed environment. Lush grounds laden with lovely pathways and multiple patios provide delightful outdoor areas for your meandering guests to enjoy. The massive covered deck accommodates large parties comfortably!
Enjoy the beautiful Sandbridge Beach summers in the sparkling pool flanked by a resort-style gazebo or take full advantage of the sheer privilege of owning property on the bay by docking your boat just a few steps from your back door!
Bay Dreamin’ is truly an inspired revelation that manages to combine the pleasure of seaside living with impeccable taste! One of a kind!
Priced at $1,150,000 – New Price – 12.13.11
Virtual Tour:
Click here to view a virtual tour.
[slide]
Interior:
6 Bedrooms
5 Baths
Study/office or extra bedroom
Elevator
3- Way fireplace
Tiled grand room, kitchen, foyer, bathrooms
Stain resistant, wall to wall carpet in bedrooms
Knock down finish on walls
Coffered ceilings in kitchen
Wet bar with beverage cooler in living room
Recessed lighting through out
Anderson windows and sliders
Wired for surround sound
12 ft. ceilings in all bedrooms
8ft. sliding glass doors to deck
Double entry glass doors at entry
Custom oak stairway and railing
French door entry into office/study/extra bedroom
Utility room with sink
Mechanical room with electrical panels and air handlers
Master Bedroom:
2-way fireplace
His & Her walk-in closets
Jetted tub
Generous sitting area
Tray ceilings
Dual head shower with custom tile
Delta brushed nickel facets
Onyx bathroom sinks
French door entry
Kitchen:
Granite countertops
Center Island with cook top
All appliances – Kitchen Aid Stainless Steel
Double Oven
Microwave
Large walk-in pantry
Breakfast Nook
Plumbed for outside cooking – gas line and water
Custom Hickory cabinets
Garbage disposal
Exterior:
Hardy plank siding
Outdoor shower
Composite Decking
Architectural 50 year shingles
Front and rear hose bibs
Concrete, broom finished walks and driveway
Two car garage
Energy Saving Amenities:
Energy-efficient 100 gallon hot water heater
Two zone 13 Seer high efficiency electric heat pump
R-30 insulated ceilings
R-19 insulated floors
R-13 insulated exterior walls
Insulated exterior doors
Copper wiring throughout
Smoke detectors
Contact Pat Barton for more information.


