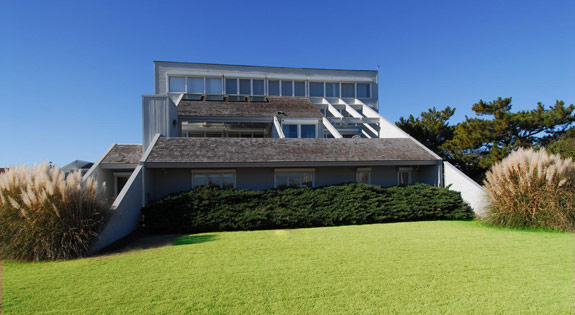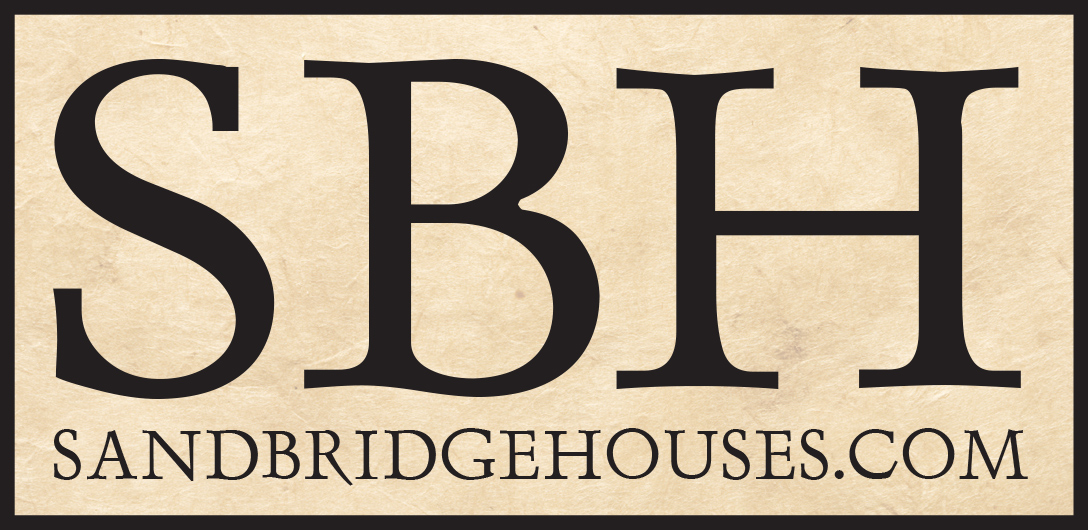
Contemporary beach living! This beautiful residence is thoughtfully designed with a floor plan that is relaxed, yet elegant – everything a contemporary beach house design should be! As you enter the first floor you will be swept away by the amount of natural light cascading in from the seemingly endless walls of windows.
Meander through to the spacious entertainment room boasting a gas fireplace, bar area with a sink and cooktop and game area. As you explore some more you will discover an expansive exercise room and storage areas. Drawings have been made of a potential conversion project to build onto this area and turn it into two additional bedrooms.
A quick ride up the elevator or a few steps up the stairs and you will reach the main floor. The open floor plan with clean contemporary lines is accented by abundant sunshine pouring in through the windows to the deck. Enjoy your morning cup of coffee while sitting on the partially covered deck and observing the impressive sunrise and dolphins jumping in the ocean. Take in beautiful views of the sun, surf and sand.
Soaring ceilings and a beautiful gas fireplace adorn the living area. Retreat to the private Master Suite where you will find a unique storage loft, access to two deck areas and a private hot tub. Relax, unwind and soak up the splendor of Sandbridge that surrounds you.
The kitchen provides abundant cabinet space, a large center island with storage, seating and a cooktop, as well as a glass encased wet bar great for entertaining.
Revel in the convenience of the third floor home office loft! Plenty of counter space, cabinets and room to have a comfortable setting to enjoy working from the comfort of your own home.
Plans for adding a pool to the private backyard of this home have been drawn. Functionality, style and all the amenities you could ever want are here at Reel Paradise!
Specifications:
4 bedroom + loft
4 bath
2 gas fireplaces
4523 square feet
Expansive decks
Elevator
Plantation shutters
Electric storm shutters
2 car garage
Generator
1994 renovation with steel beam construction
Master bath with steam shower
Hot tub
Zoned heating and cooling
Granite counters in kitchen
Room for pool
3rd floor loft
Cedar shingle roof
Click here to view a virtual tour.
Offered for $1,050,000.00
[slide]


